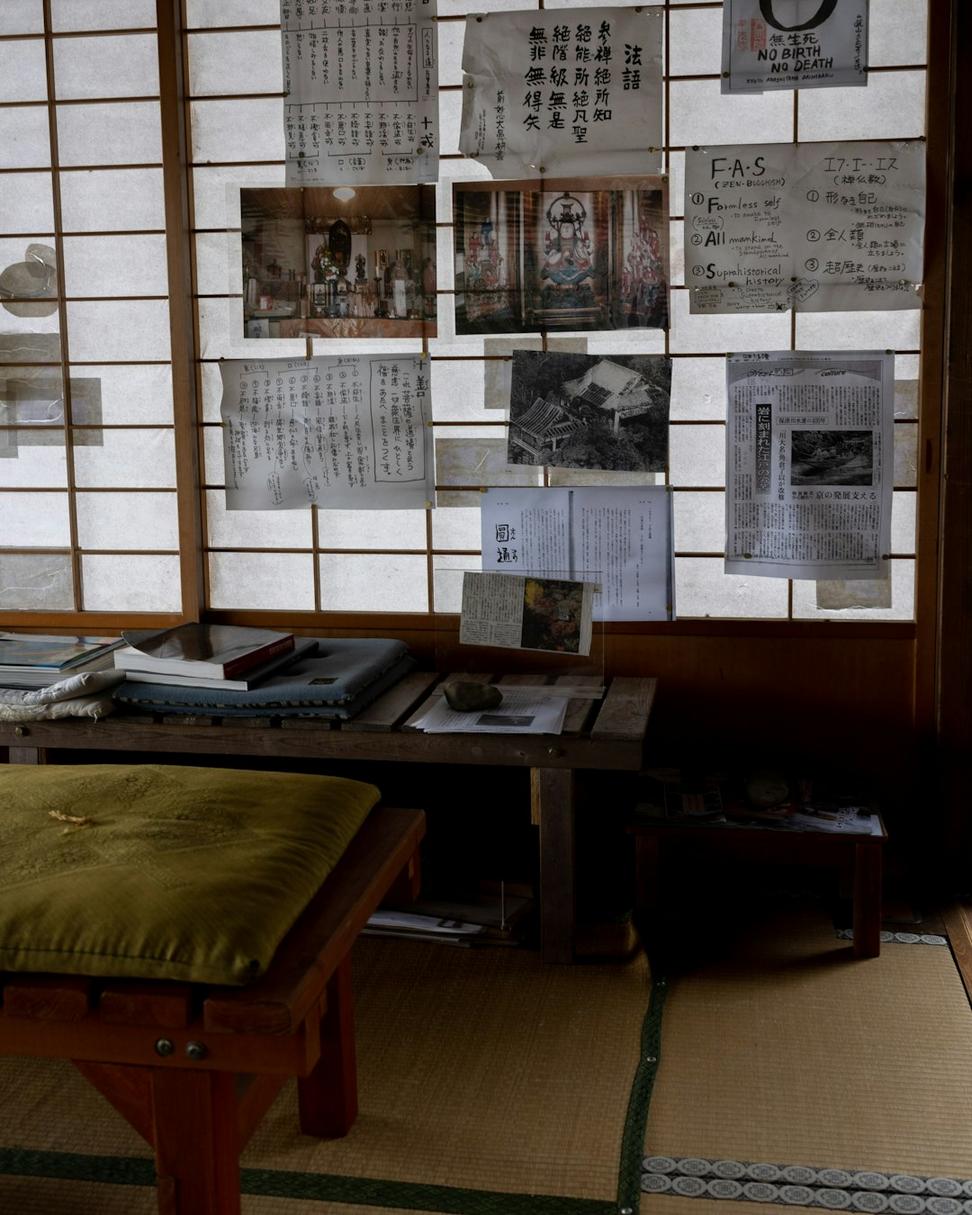
What Sets Our Approach Apart
Straight Talk, No Jargon
We'll explain everything in plain English. If we use a technical term, we'll tell you what it actually means.
Sustainability That's Practical
We don't push green features that don't make sense for your budget or lifestyle. Everything we suggest has to actually work for you.
You're Part of the Team
This is your project, not ours. We're here to guide and advise, but your input matters at every stage.
Local Knowledge
We know Vancouver's building codes, climate quirks, and what actually works in the Lower Mainland. That local insight saves time and money.